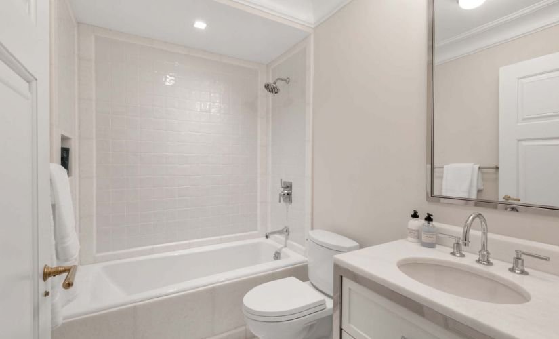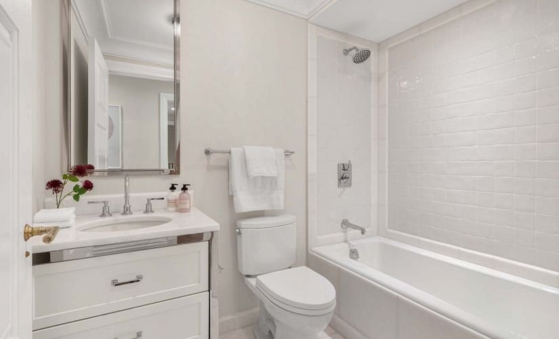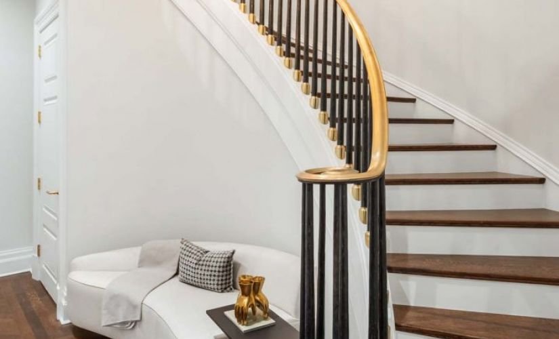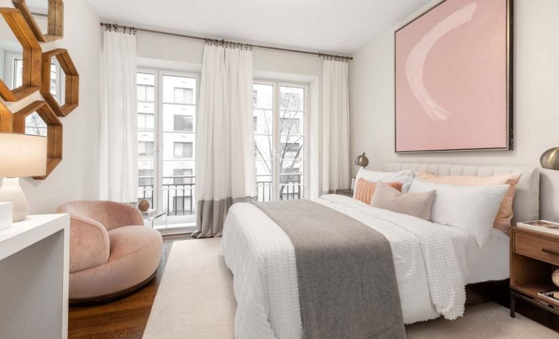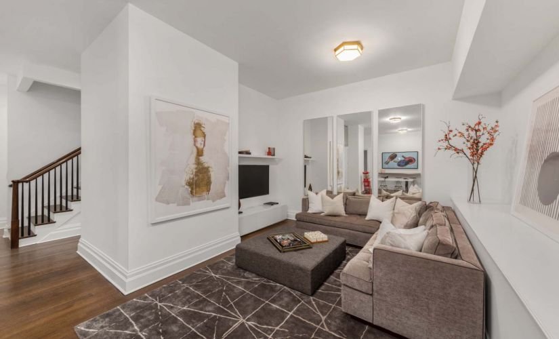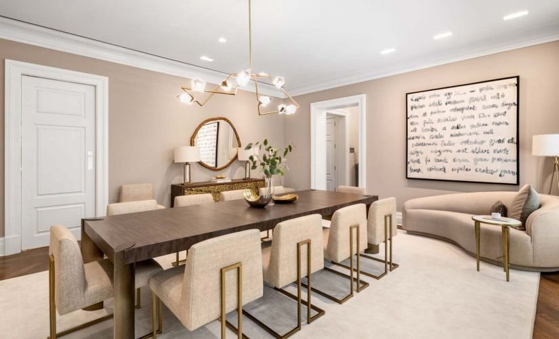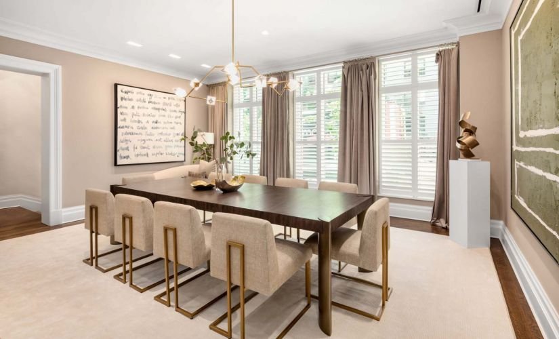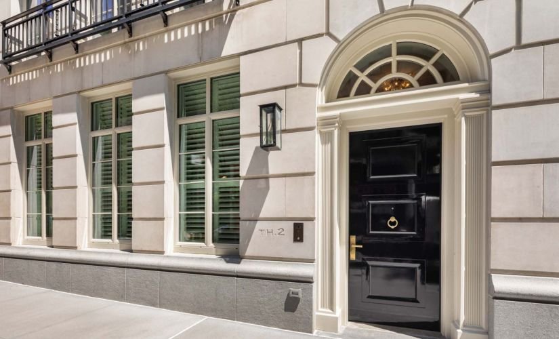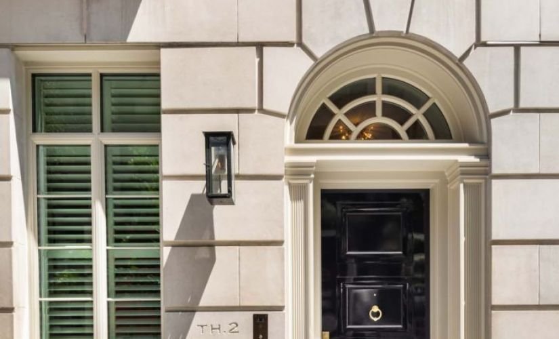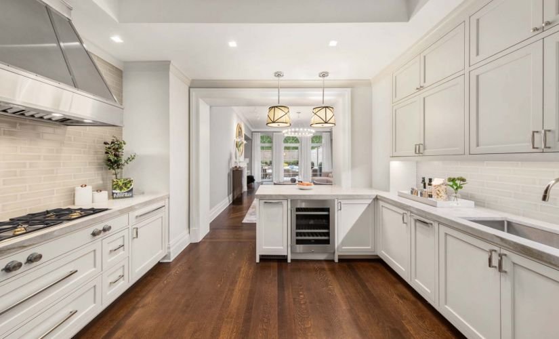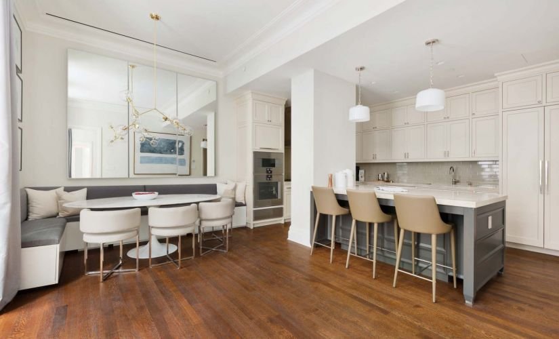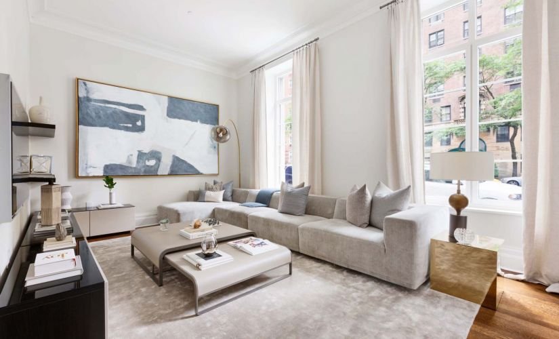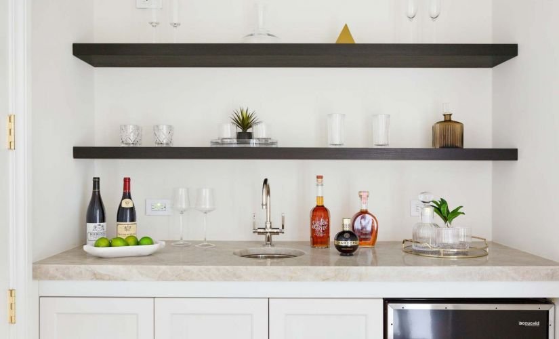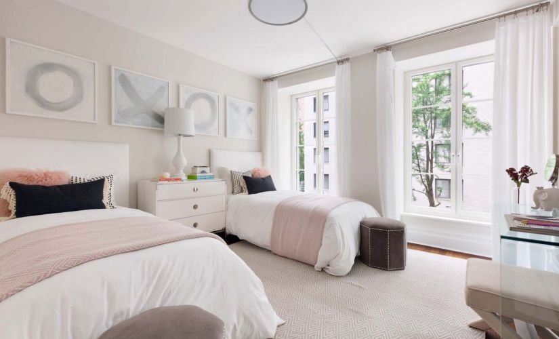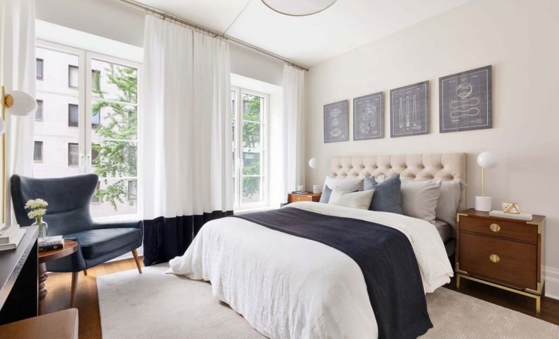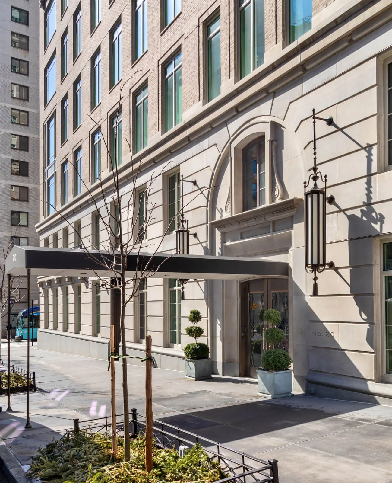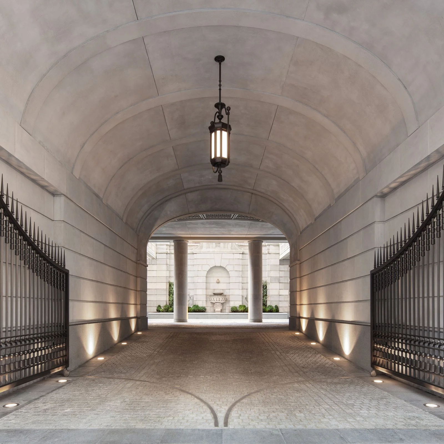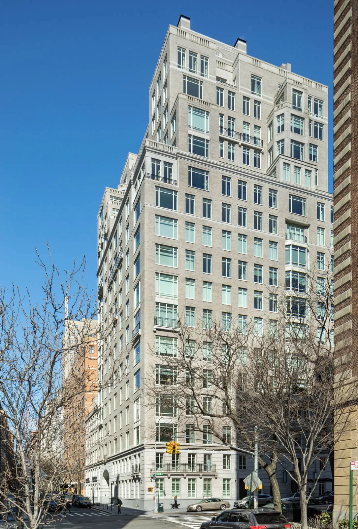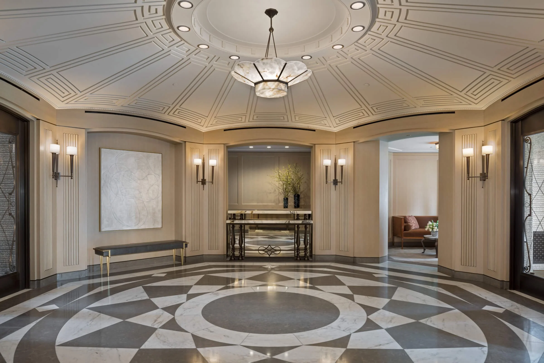Upper East Side - New York
43 Condominium Units
160,000sqft
Architecture: Robert A.M. Stern (RAMSA)
Scroll ↓
20 East End Avenue is a modern interpretation of a classic pre-war building in the heart of one of the most coveted neighborhoods in the world. Envisioned with careful attention to detail, grand proportions, and a marriage of historic detail and current sensibility, the Robert A.M. Stern-designed condominium offers residents a haven from city bustle.
A stately Porte-Cochère and Motor Court afford residents a discreet arrival, placing 20 East End Avenue in the upper echelon of Manhattan architecture.
The Institute of Classical Architecture and Art announced that 20 East End Avenue has won the 2019 Stanford White Award for Residential Architecture: Multi-Unit Projects. The Stanford White Awards Program recognizes achievement in individual projects in architecture, interiors, landscape, urbanism, building craftmanship and artisanship throughout New York, New Jersey and Fairfield County, Connecticut.
Details:
FACADE
Intricate exterior façade with handset pale Indiana limestone base and detailing, patinated grey brick, and striking series of bay windows, Juliet balconies, and setback terraces
Oversized, high-performance casement windows
Elegant canopy entrance on East End Avenue with custom-designed sconces
Landscaping designed by Robert A.M. Stern
RESIDENCE FEATURES
Ceiling heights in principal rooms up to 11 feet in most residences
Rift and quartersawn Appalachian white oak flooring in dark walnut stain; herringbone pattern in entry galleries and select living spaces
Elegant custom designed casings and base throughout
Custom-paneled entry and interior doors with Katonah Architectural Hardware in unlacquered brass finish in primary rooms
Fireplaces (either gas or woodburning) in select residences
Setback private terraces in many residences; private gardens and/or Juliet balconies in select residences
Select residences with elevator opening directly into private foyer
Level 5 finish walls with mold resistant drywall
MASTER BATHROOM
Caldia Classico marble walls, door casing and flooring
Custom milk glass vanity encased in a polished nickel frame with Caldia Classico countertop in a high honed finish
Lefroy Brooks from London undermount sink; fittings in polished nickel finish
Cast iron bathtub
Ribbed glass shower and water closet doors with polished nickel frames
Custom crown moulding
Toto water closet
Programmable and WiFi enabled floor heating system
SECONDARY BATHROOM
Custom millwork vanity with white marble countertop
Lefroy Brooks from London undermount sink; fittings in polished chrome finish
Glazed ceramic wall tile in tubs and showers with handcrafted edge and framed by white marble trim
Custom crown moulding
Toto water closet
Programmable and WiFi enabled floor heating system in select residences
KITCHEN
Robert A.M. Stern-designed custom millwork cabinetry with Katonah
Architectural Hardware in burnished nickel
Natural Brazilian quartzite countertop with crackle tile backsplash
Lefroy Brooks from London fittings in burnished nickel finish
Custom millwork island with undercounter storage in select units
Elkay undermount sink and Insinkerator garbage disposal
30” fully-integrated Gaggenau 400 Series refrigerator column and 18” fully-integrated freezer column in most residences
36” Gaggenau Vario 400 Series gas cooktop
Signature stainless steel hood with integrated exhaust fan
30” Gaggenau 400 Series wall oven and 30” 400 Series speed oven
24” fully-integrated Gaggenau dishwasher
24” undercounter Gaggenau 400 Series wine refrigerator; full-height in select residences
30” Gaggenau 400 Series Convection warming drawer in select residences
Under-cabinet task lighting
POWDER ROOM
Custom polished nickel vanity with rich Grigio Carnico marble slab countertop
Lefroy Brooks from London undermount sink; fittings in polished nickel finish
Grigio Carnico marble slab base and flooring
Custom crown moulding
Toto water closet
BUILDING SYSTEMS AND SERVICES
Expansive and enhanced energy saving exterior wall assemblies that provide premium levels of sound attenuation
4-pipe fan coil HVAC system featuring multi-zone, year-round room comfort controls within each residence
Self-sustaining emergency generator able to provide residents with access to basic services in the event of a power loss
24-hour monitored security system
Ventilation system that provides fresh, non-recycled air to all units
Bundled telecommunications infrastructure (Verizon FiOS ready)
Dedicated service elevators
Commercial grade, extra large capacity washers and vented dryers available in the cellar level
Bike storage

