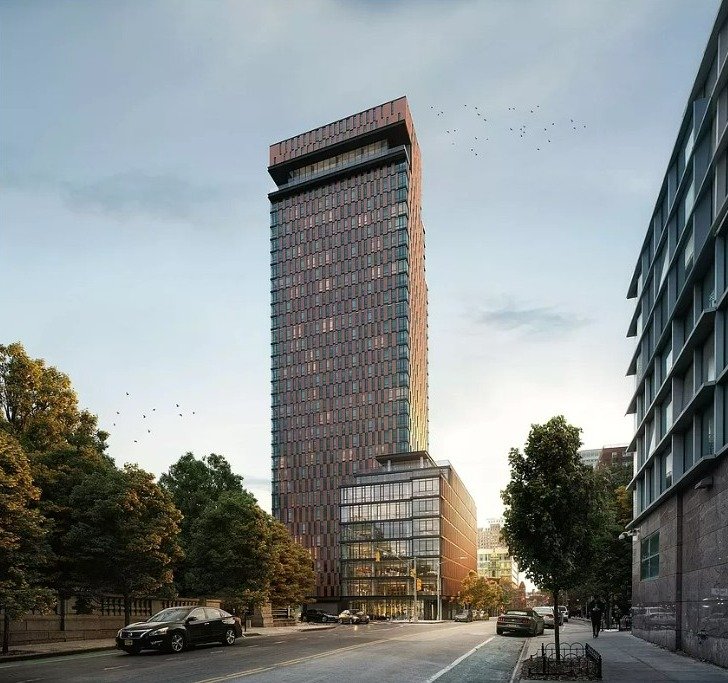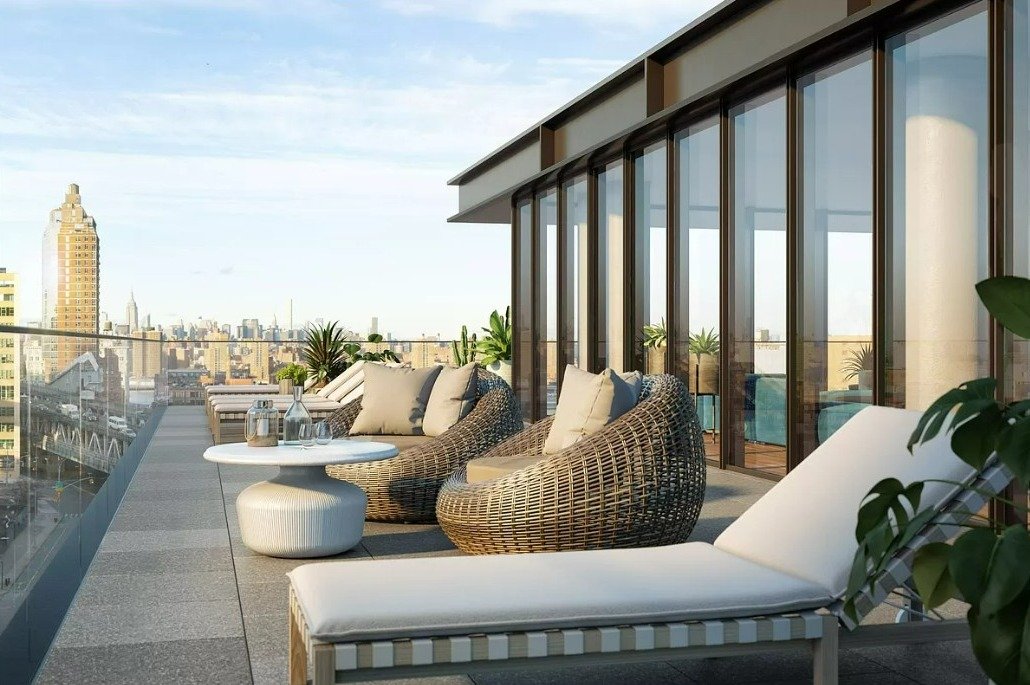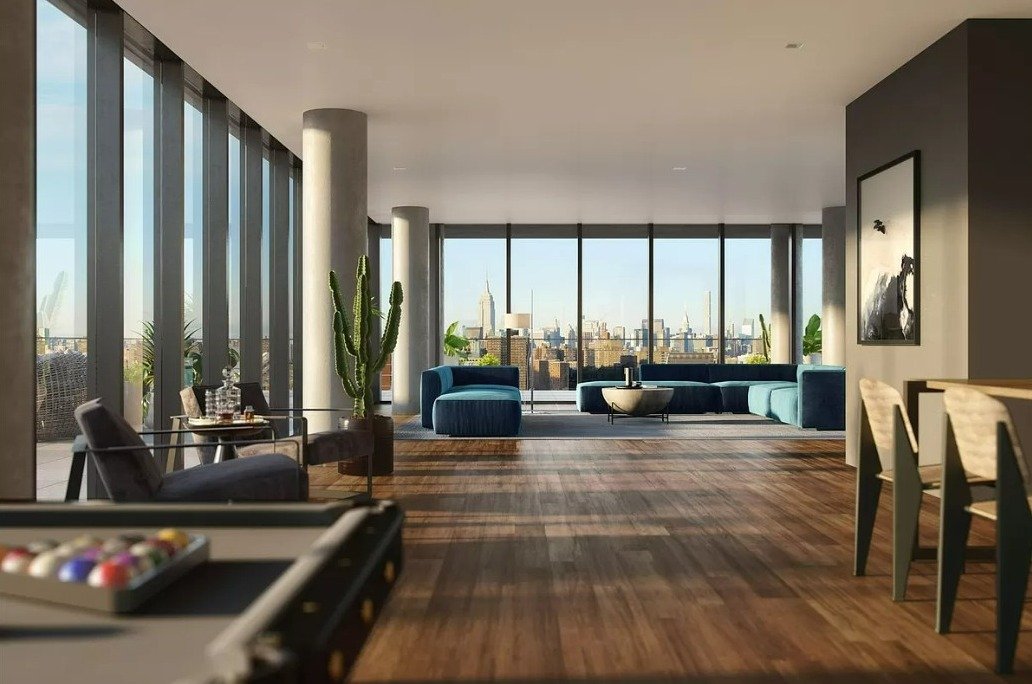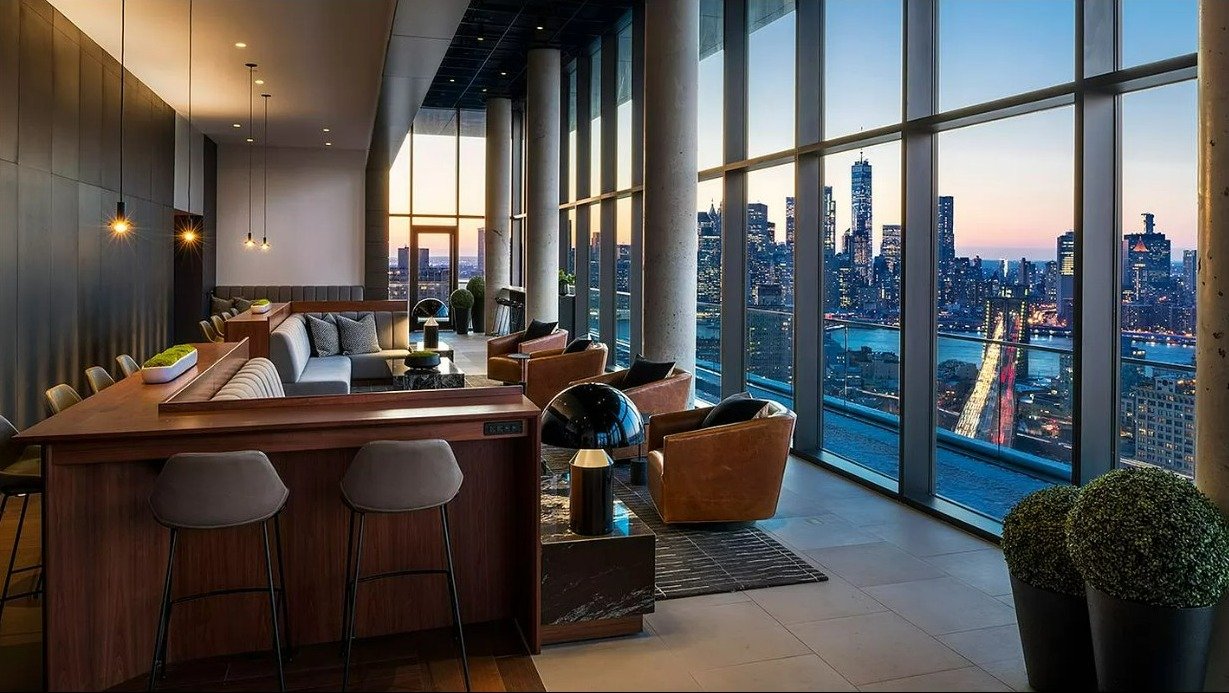Brooklyn, NY
270 Rental Units
8 Story Office
33 Stories
286,000 sqft
Architecture: Woods Bagot
Scroll ↓
Thoughtfully-designed, the studio to three-bedroom homes at The Amberly come complete with floor-to-ceiling windows with custom shades and walnut wide-plank flooring. All kitchens include Caesarstone waterfall-edge countertops – and baths are finished with elegant herringbone ceramic tile. A Bosch washer/dryer can also be found in each residence.
Building amenities include a ground-floor live/work lounge with access to a communal plaza designed by Scape Architects. The state-of-the art fitness center features equipment by Life Fitness and Peloton. On the 9th floor is The Amberly’s lifestyle lounge, wraparound sundeck and outdoor grilling and dining areas. The Overlook, a 33rd-floor sky lounge offers sweeping views of the Manhattan skyline, Brooklyn rooftops and the iconic New York Harbor. Bike storage and below-grade valet parking are also available.
Designed by Woods Bagot Architects, The Amberly is a striking 33-story residential tower that’s home to 270 luxury rental residences. The striking geometric façade is intelligently-designed to maximize views in living and dining areas while maintaining privacy in bedrooms.









