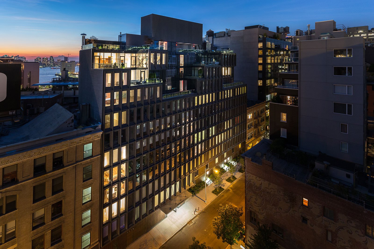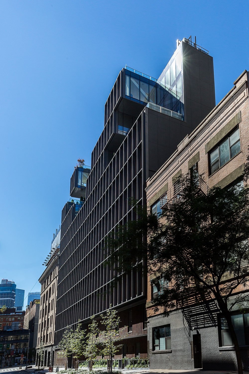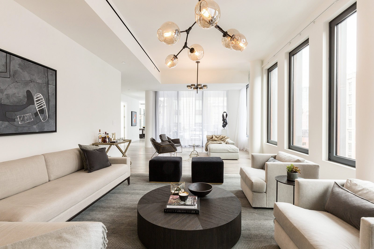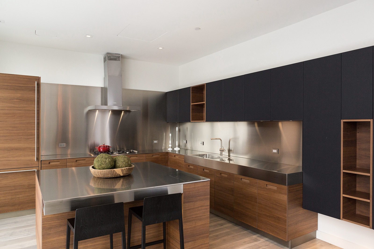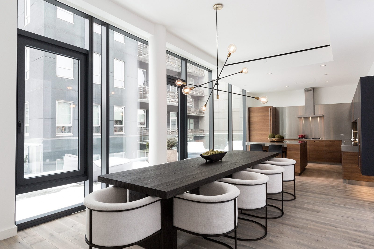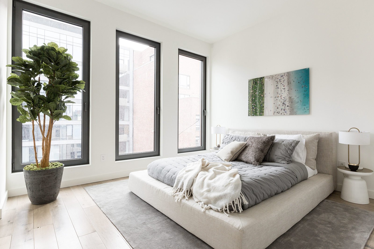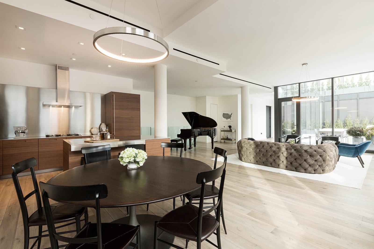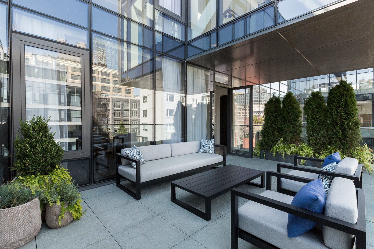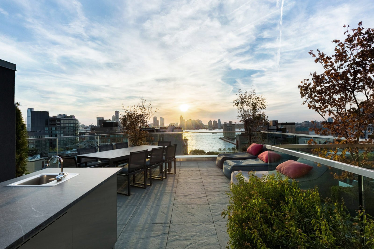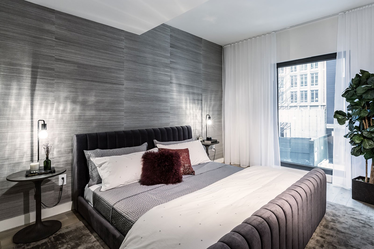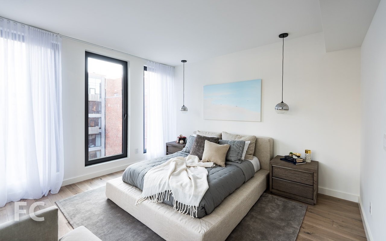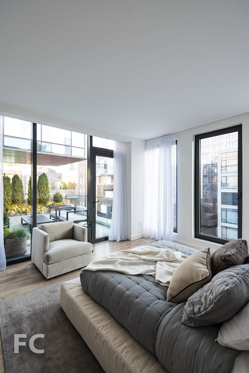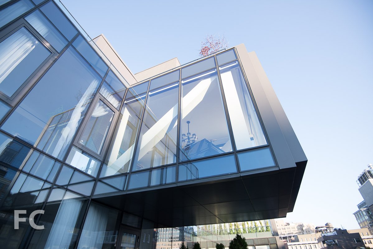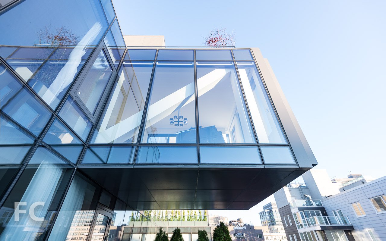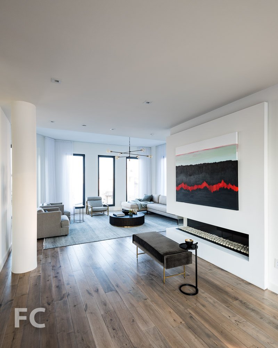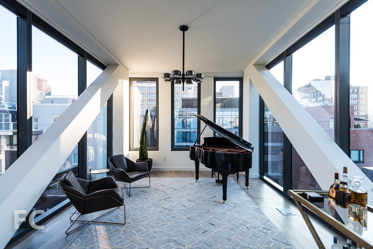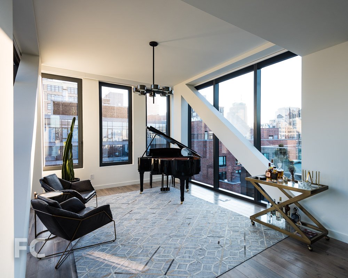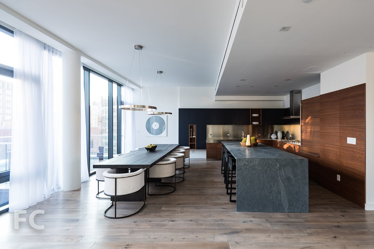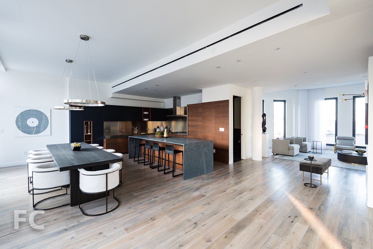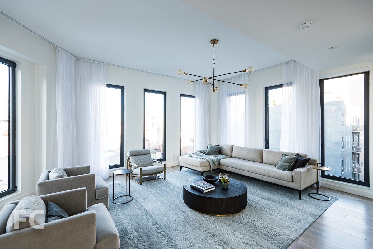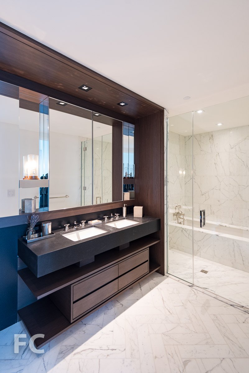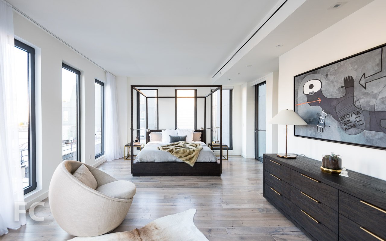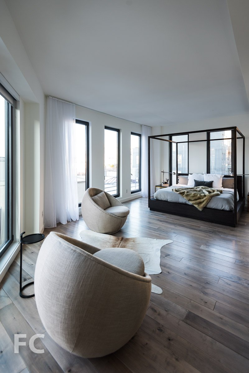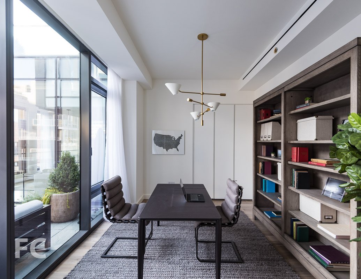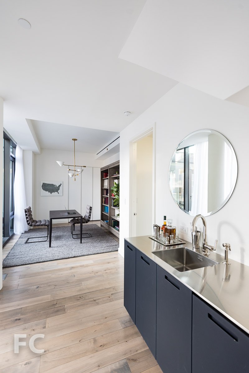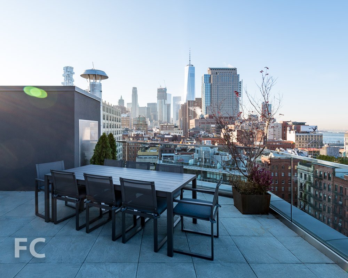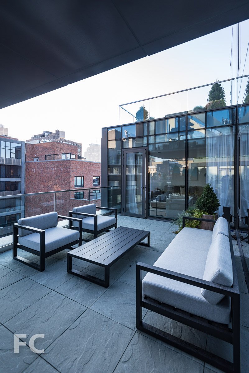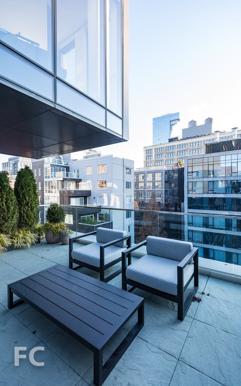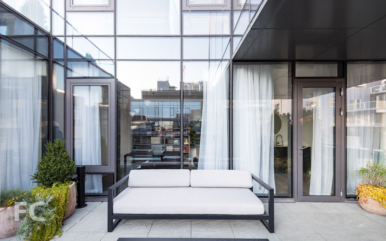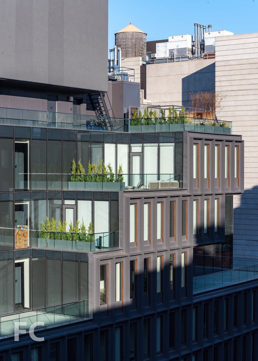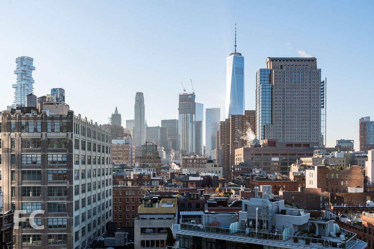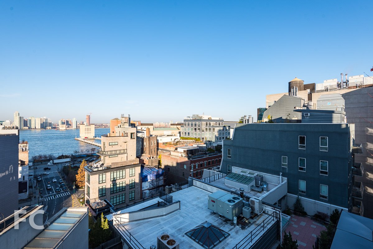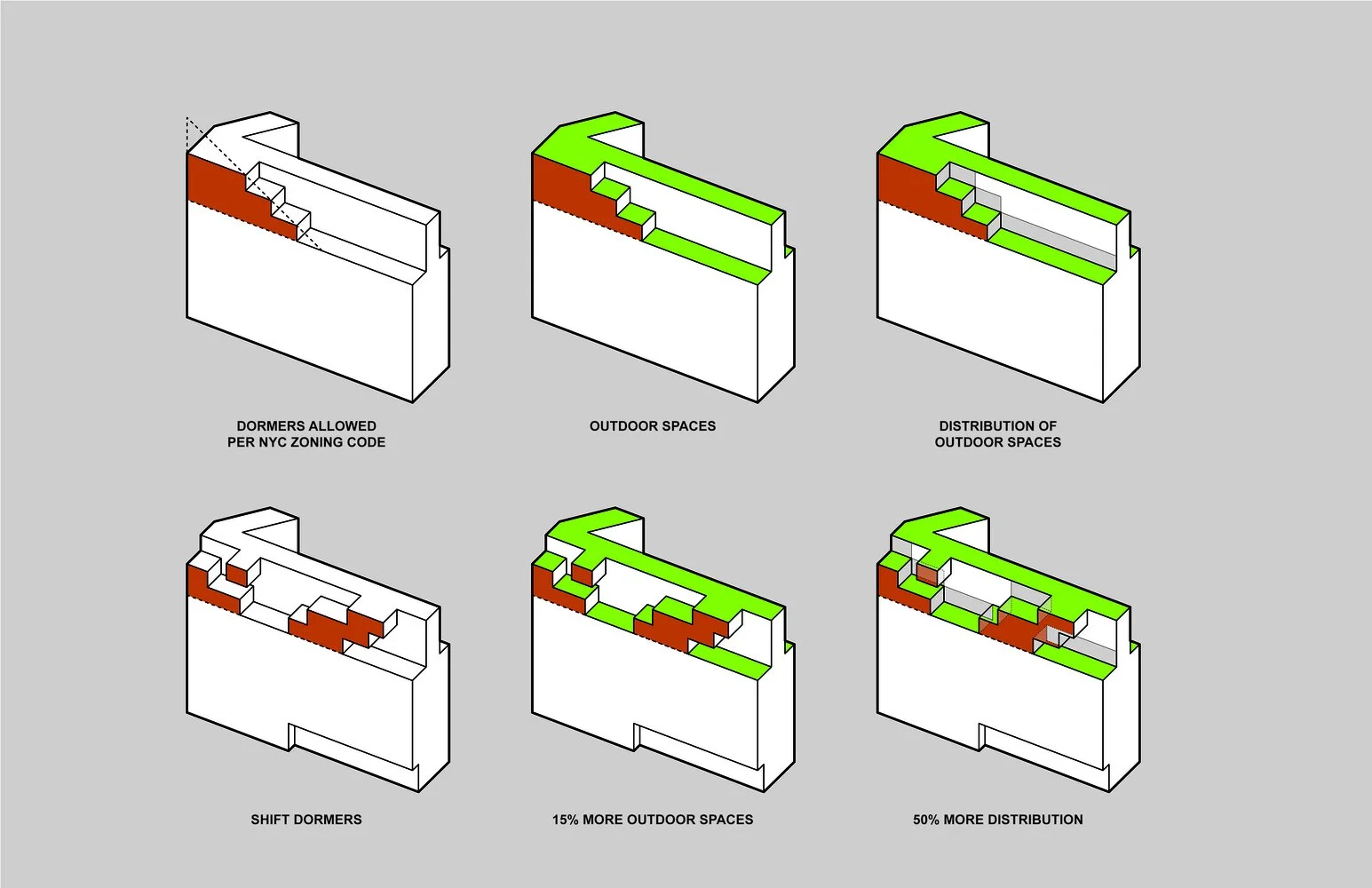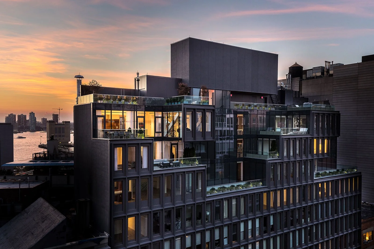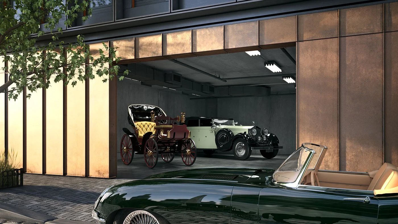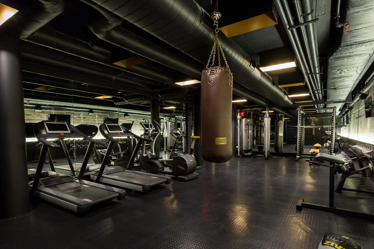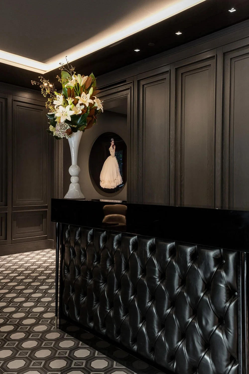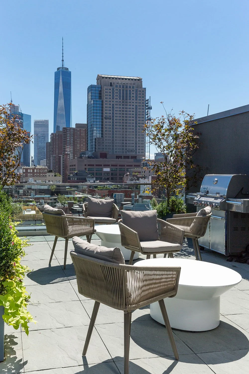
Hudson Square - New York City
31 Condominium Units
74,000sqft
Architecture: ODA
Scroll ↓
Unique use of the New York City Zoning Code resulted in several 15’ cantilevers. This in turn created 50% more outdoor space.
Radiant Heated Floors were installed with in the base of the dormers to ensure tenants comfort.
15 Renwick is a 31-unit building, designed by ODA-Architecture, featuring a unique mix of 2- and 3-bedroom residences, three townhomes with private yards and four penthouse duplexes. Each home features wide-plank walnut flooring, 8-foot windows, Waterworks fixtures, Bosch washer/dryers, Creston Home Automation Systems and HVAC. The Italian-made Poliform kitchens feature walnut cabinets with back-painted glass and stainless steel countertops with integrated Foster sink and gas cooktop. Appliances include a Miele refrigerator and oven, a Sub-Zero wine cooler and a top-loading microwave by Dacor. The bathrooms are designed by Transit with Waterworks fixtures, a deep soaking tub, herringbone patterned statuary marble and more.
Located on a single-block street one of only a handful in the city it embodies an insider enclave appeal. The building’s design, both handsome and bespoke, is inspired by its dynamic location. Hudson Square, once known as a historic printing district and a creative haven for artists, celebrates both artistry and industry. Amenities include optional private parking, a fitness center and boxing gym, 24-hour doorman, roof deck, zen garden designed by the renowned HM White Site Architects and on-site storage.
Waterworks fixtures and custom millwork adorn the walls of the Master Bathrooms & compliment the statutory marble from Italy.
Custom 8-foot windows from Europe with added soundproofing & wide plank walnut flooring are standard in every home.
Amenities include optional private parking, a fitness center and boxing gym, 24-hour doorman, roof deck, zen garden designed by the renowned HM White Site Architects and on-site storage.

