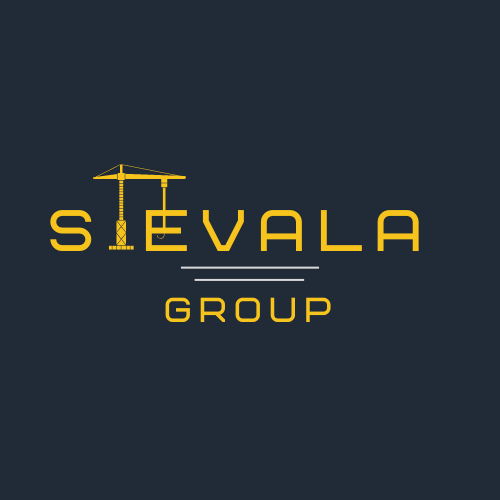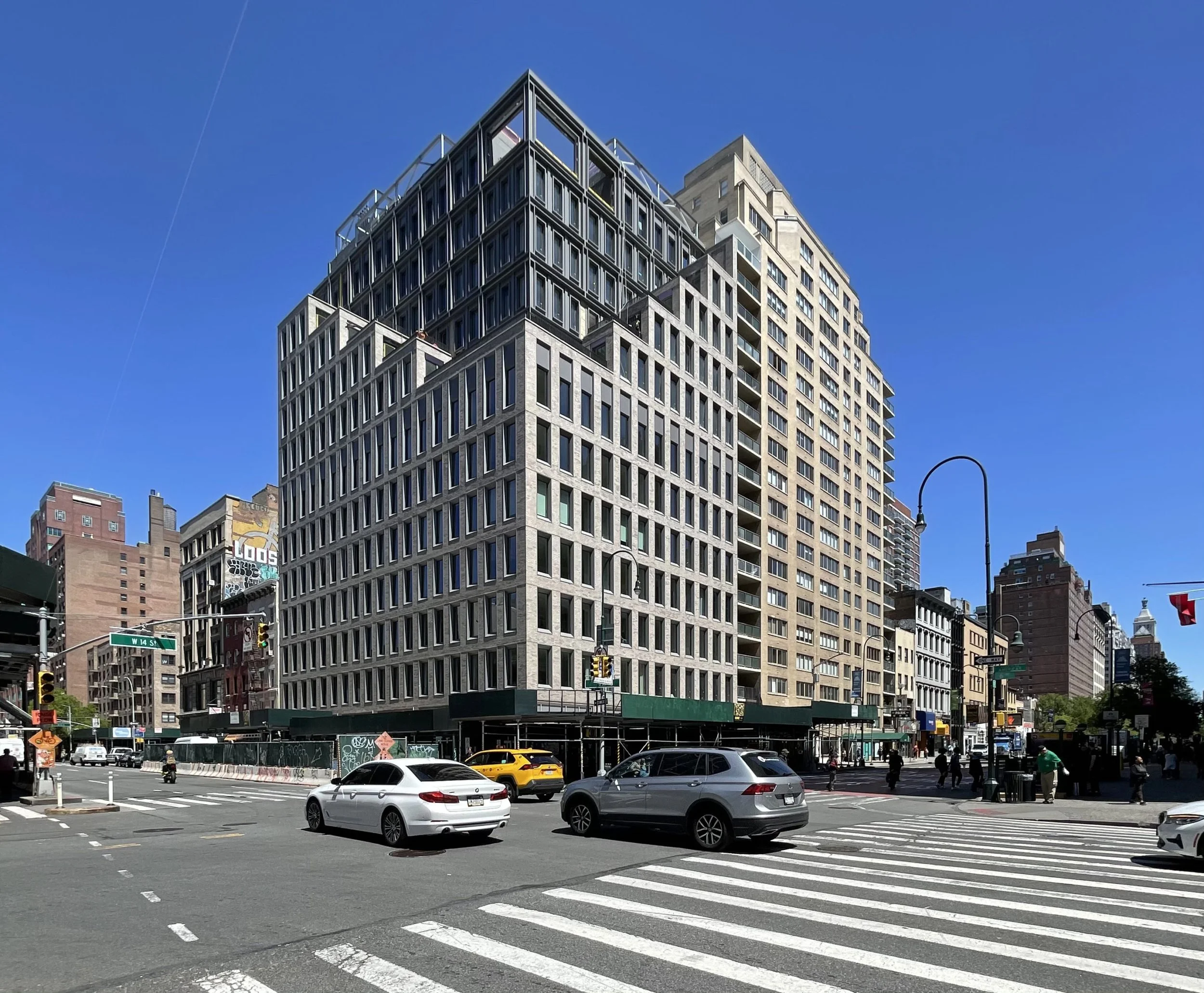New York, NY
50 Condominiums
2 Story Retail
12 Stories
86,000 sqft
Architecture by Morris Adjmi
Scroll ↓
With 10’ to 16’ height ceilings in the units, this 12 story building rises 198’, matching the height of many 20 story buildings.
Our involvement on this project resulted in:
-$4 Million in Savings identified in VE Process
-$2.8 Million in Executed VE Savings
-An agreement with the MTA to hold station improvements, allowing SOE work to commence
-Multiple phased TCOs to meet marketing, cash flow & lender requirements
-Schedule & Cost savings with Revit BIM Modeling
-$300,000 in savings after executing coordinated agreements with the MTA & DOT waived BPP Requirements
-Custom finishes & layouts of apartments to encourage and close unit sales
-90% of Units Sold in 8 Months representing over $115 Million in transactions
The Stevala Group played an instrumental role on 540 6th Avenue - Forena - where our scope encompassed the review and execution of:
-Pre-Construction & Value-Engineering
-Budgeting & GMP
-Logistics Planning & Site Safety Plan Approval
-DOT, DOB, MTA, Con Ed Coordination
-Scheduling
-MEPS coordination
-Management of all Trades & Consultants
-Obtain Temporary Certificate of Occupancy
-Punchlist, Closeout & Turnover
Architecture
With interiors and exteriors designed by Morris Adjmi Architects, FÖRENA is a brilliant union of timeless tranquility and urban energy; a calm, ordered and powerful presence in its dynamic location.
The Finished Product:
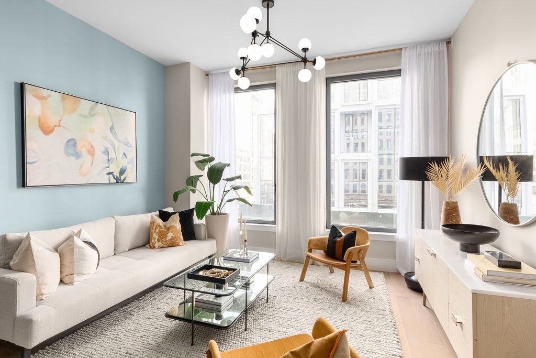
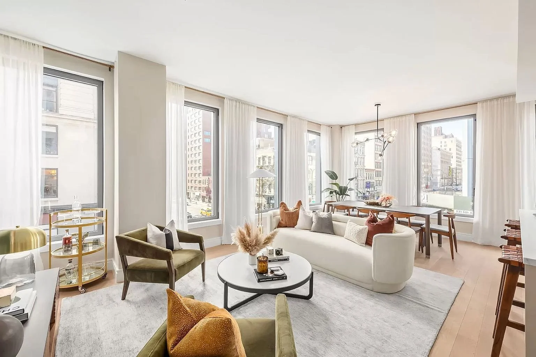
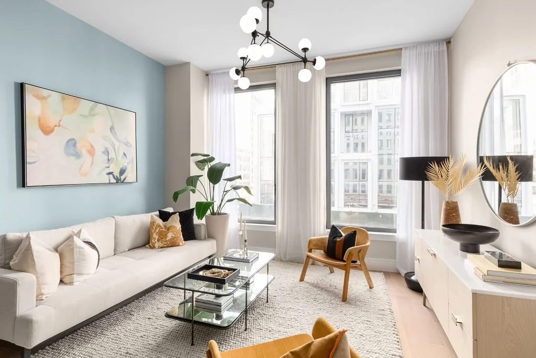
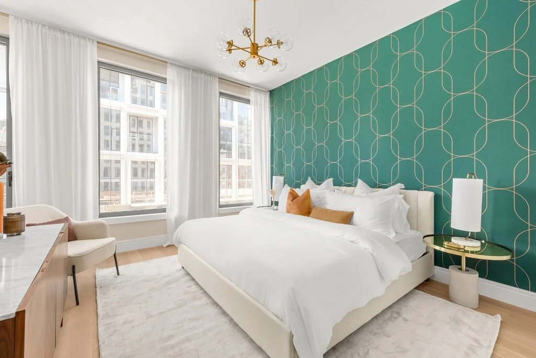
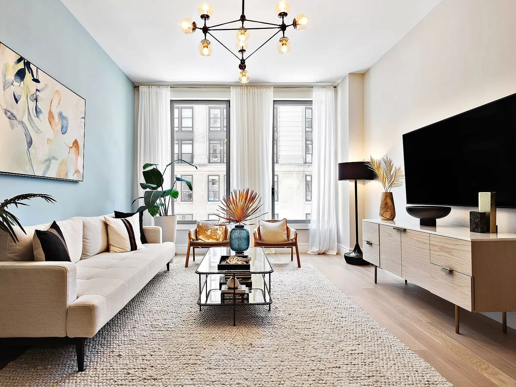
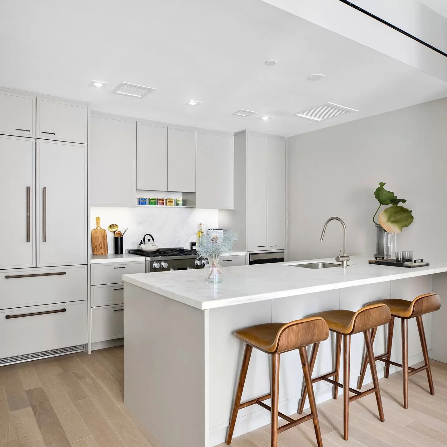
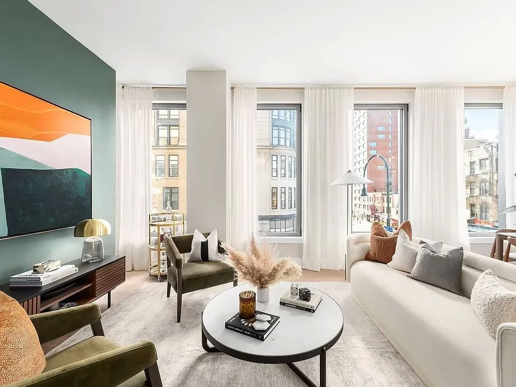
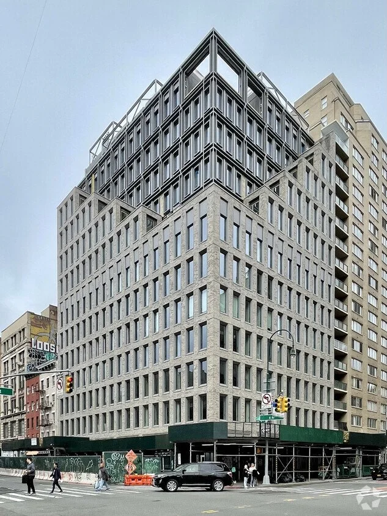
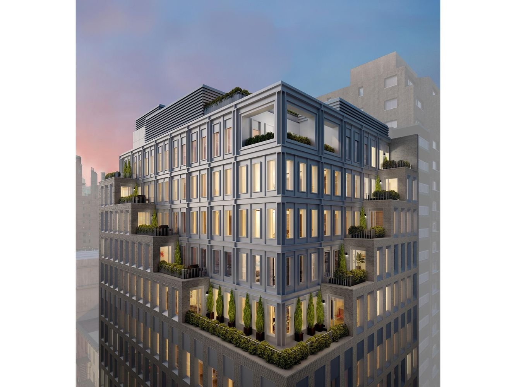
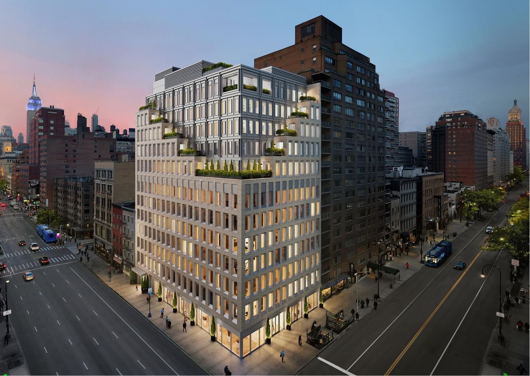
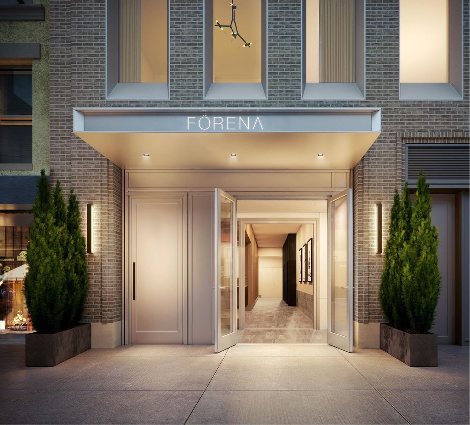
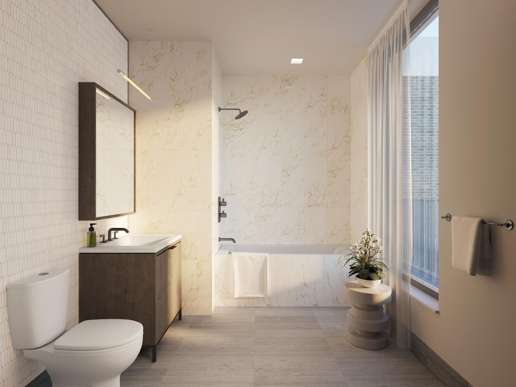
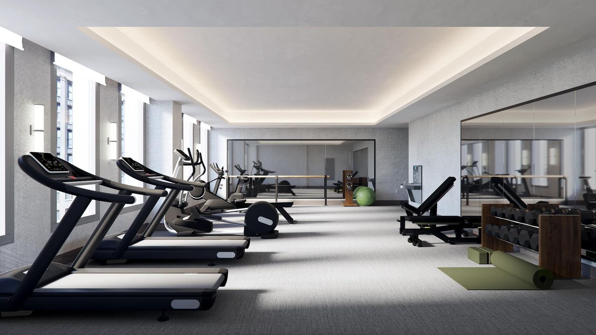



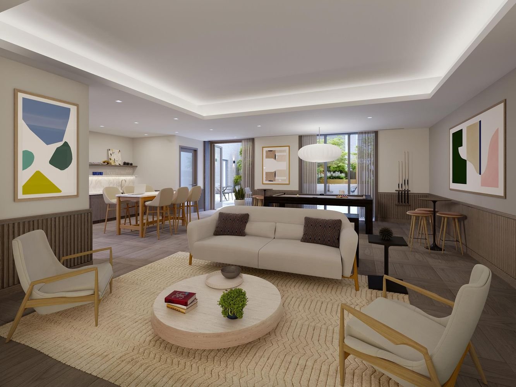
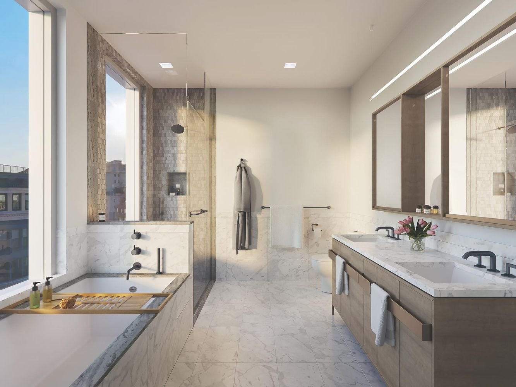
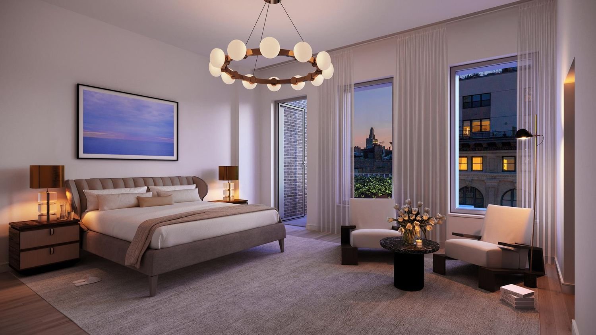
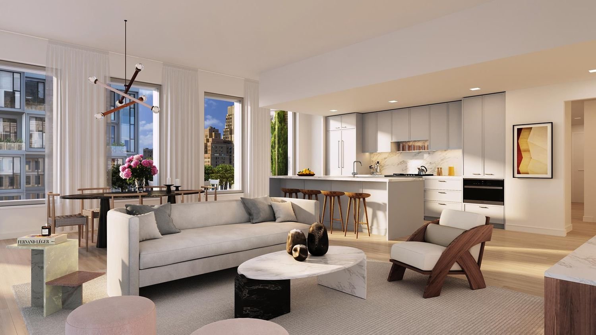
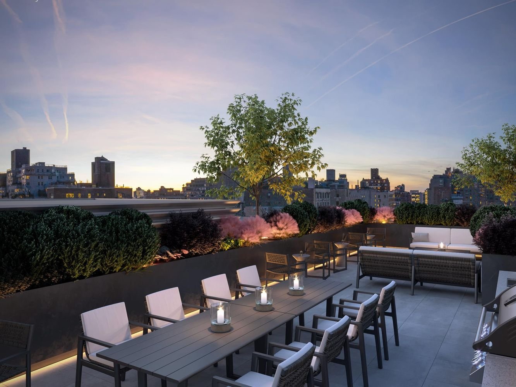


UNIT AMENITIES
5” select white oak flooring
Ceilings up to 16’
Oversized tilt-and-turn windows with enhanced noise reduction pre-wired for window treatments
Private outdoor terraces in select residences.
Manufactured just outside of Milan, the bespoke Italian kitchens feature:
Grey lacquered cabinetry
Custom imported oil rubbed bronze hardware
Under-cabinet LED lighting
Hand-selected Calacatta Regina honed marble countertops
Built-In Miele appliances with custom millwork finishes
Spa-like primary baths feature:
Custom oak vanities
Calacatta Regina marble countertops
Montagna D’Argento mosaic shower
Zucchetti fixtures throughout
Secondary baths enjoy:
Polar White stone tile walls
Haisa Blue floors
Zucchetti fixtures throughout
FEATURED AMENITIES
- 24-hour attended lobby
- Keyless Home Entry by Latch
- Landscaped Rooftop Terrace with grill, outdoor kitchen, and spectacular views
- Intimate landscaped Zen Garden Courtyard
- Residents’ Lounge with entertaining kitchen and secure private aperitif lockers; one for each residence
- Fitness Center with Technogym strength and cardio equipment and Echelon Reflect Mirror
- Non-smoking building
- State-of-the-art Daikin HVAC system
- Bicycle storage
- Private storage
